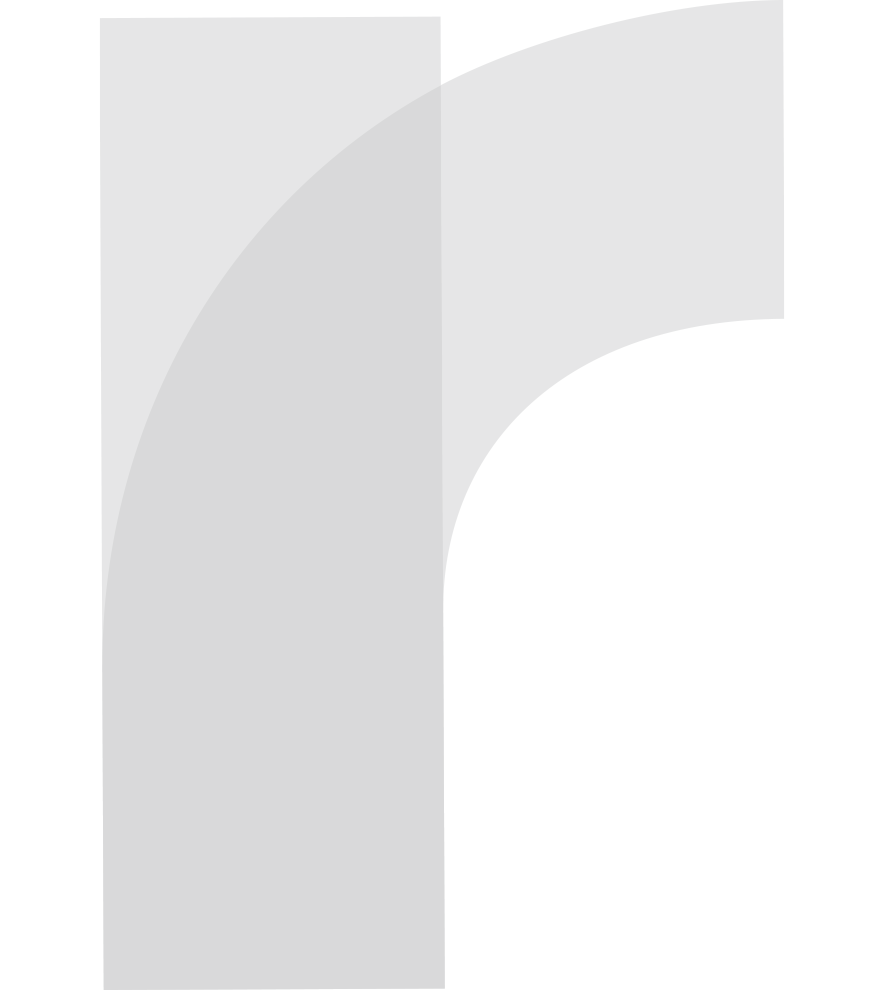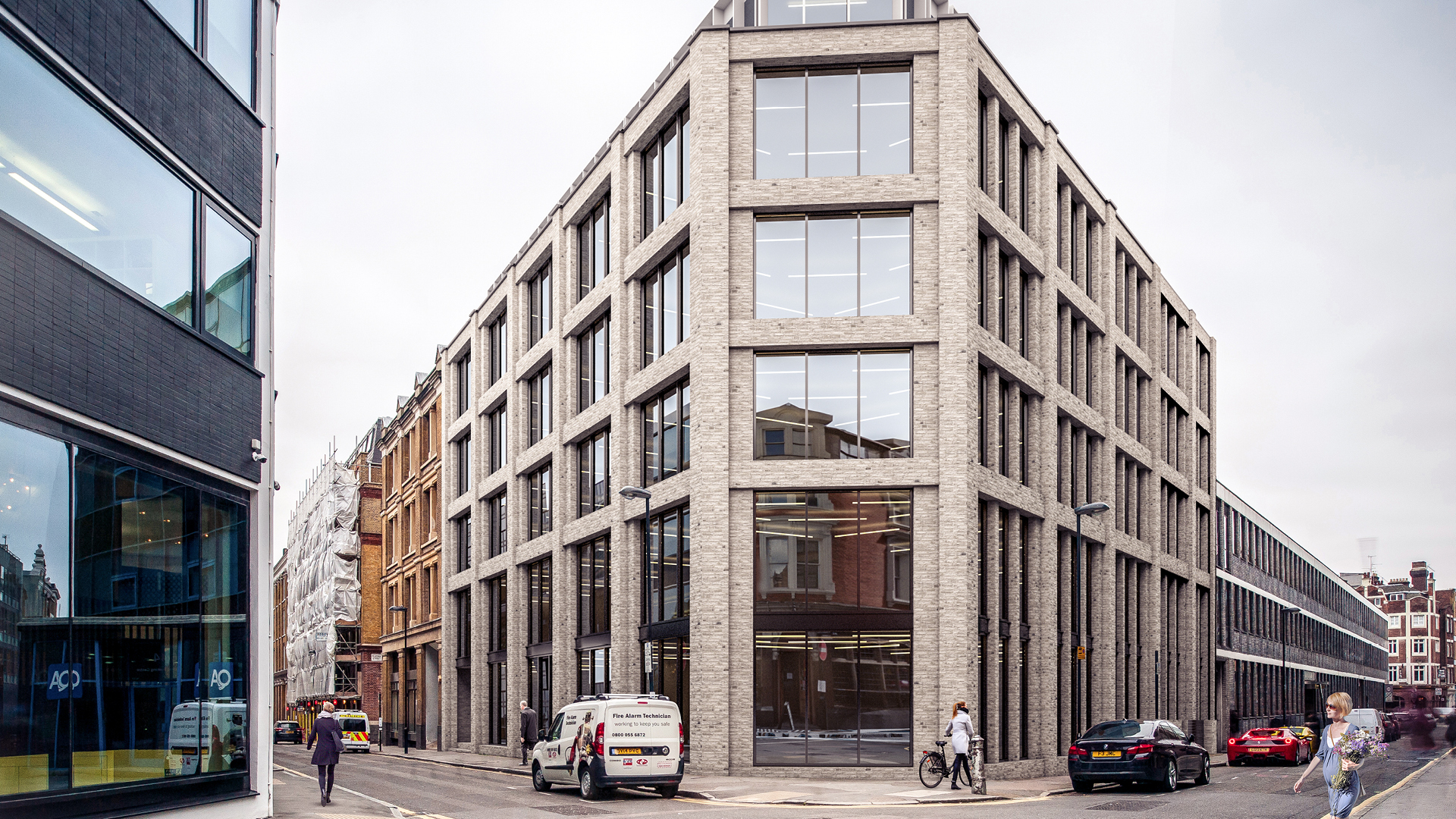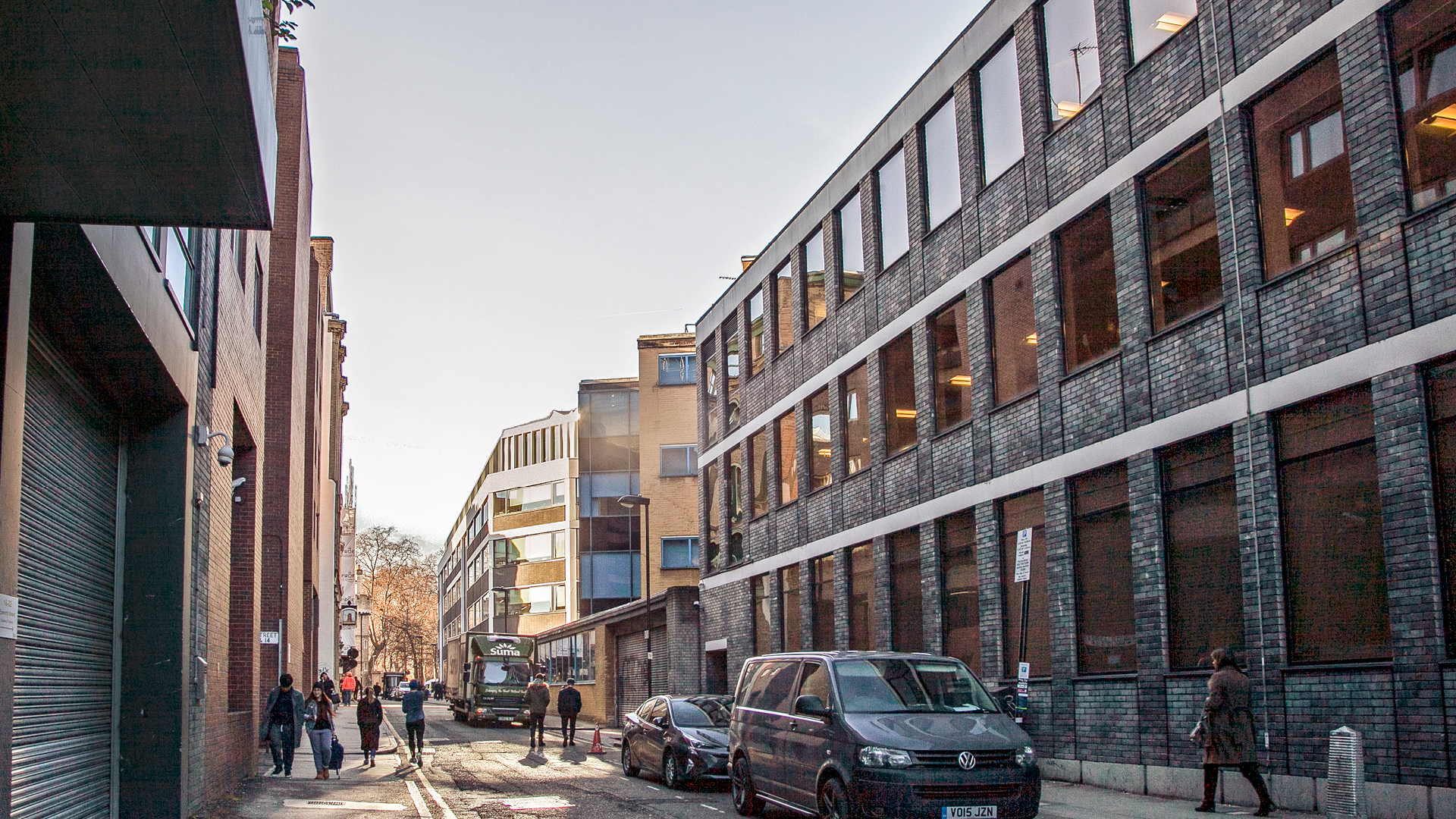PROJECT TYPE
New Build and Conversion of 36,000 Sq Ft of Grade A Office Space
DETAILS
• Redtree were brought in as Joint Venture partners to oversee the planning and development process of an under developed office building located in the heart of prime Old Street/Shoreditch.
• Prior to Redtree coming on board, previous discussions with the Council centred around demolishing the existing building, however Redtree recognised that a more financially viable and environmentally sustainable option was to retain the existing concrete frame structure and extend it horizontally (to fill the site boundary) as well as vertically (by adding two additional floors) while also undertaking a complete retrofit of the building.
• In October 2016, Redtree successfully obtained planning permission at local level for a 25,500 sq ft office building.
• In November 2016, Redtree, in conjunction with Swedish Architects, White Arkitekter, set about amending the consented scheme to deliver an enhanced scheme of 36,000 sq ft which involved the addition of a rear side extension over the service yard and a further additional floor to provide an additional 10,500 sq ft of Grade A office space.
• In July 2018 planning permission was awarded for the enhanced scheme which will deliver 36,000 sq ft of much needed Grade A office scheme to the Old Street area.




